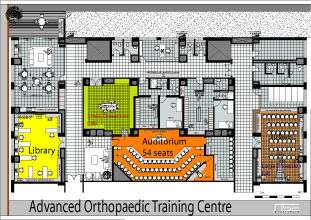Plan - AOTC
The AOTC facilities can be hired for your course venue. The plan
below shows the 1000 square meter complex. There are wet areas (dissection labs)
are for cadaver workshops. A 54 seat auditorium, complete with data projector
and computer with sound recording equipment, is the largest area.
Kitchen facilities are also available for catering
 |
| Plan of the AOTC. Coloured areas may
be hired for your own function. |
Click on the plan for a more detailed view.
The following rooms are for hire
-
Yellow - library- Ideal for small gatherings, dry bone workshops
etc.
-
Green - Small Dissection laboratory
-
Blue - Gert Vlok Auditorium - seats 54. Data projector and
computer installed
-
Brown - Large Dissection lab. Seats 40. Overhead data projector
To book our venue visit our AOTC site
on the University of Stellenbosch server.

